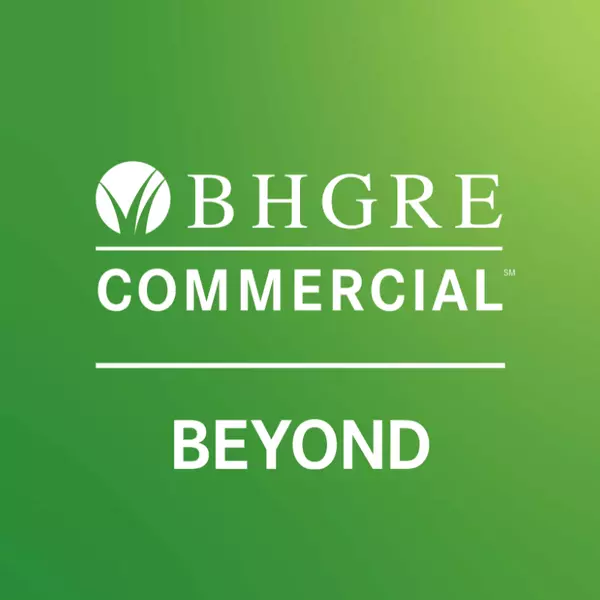$420,000
$420,000
For more information regarding the value of a property, please contact us for a free consultation.
619 Cressman Trl Hartford, SD 57033
4 Beds
3 Baths
2,158 SqFt
Key Details
Sold Price $420,000
Property Type Single Family Home
Sub Type Single Family
Listing Status Sold
Purchase Type For Sale
Square Footage 2,158 sqft
Price per Sqft $194
Subdivision Cresswood Addn
MLS Listing ID 22500649
Style Ranch
Bedrooms 4
Full Baths 2
Three Quarter Bath 1
Year Built 2019
Annual Tax Amount $5,019
Lot Size 8,206 Sqft
Property Sub-Type Single Family
Property Description
Beautiful 4-Bed, 3-Bath Ranch-Style Home in Growing Hartford, SD! This stunning ranch home offers modern comfort with a spacious open floor plan. The main level features rich dark cabinets, creating a warm and inviting feel. With two bedrooms and two bathrooms, including a master bath, everything feels fresh and new! Downstairs, you'll find two additional bedrooms, a full bath, and a cozy fireplace—perfect for those chilly South Dakota nights. The walkout basement provides easy access to the fully fenced backyard, complete with a sprinkler system and a handy shed for extra storage. Located in a thriving area of Hartford, SD, this home is close to schools, parks, and local amenities. Homes like this don't last long—act fast and make it yours today!
Location
State SD
County Minnehaha
Area Sf-60
Interior
Heating Central Natural Gas
Cooling One Central Air Unit
Flooring Carpet, Laminate, Tile
Fireplaces Number 1
Fireplaces Type Gas
Equipment Electric Oven/Range, Microwave Oven, Dishwasher, Disposal, Refrigerator, Ceiling Fans, Washer, Dryer, Sump Pump, Smoke Detector, Garage Door Opener, Security System
Exterior
Exterior Feature Hard Board, Part Brick
Parking Features Attached
Garage Spaces 2.0
Roof Type Shingle Composition
Building
Lot Description City Lot, Walk-Out
Foundation Poured
Sewer City Sewer
Water City Water
Schools
Elementary Schools West Central Es
Middle Schools West Central Ms
High Schools West Central Hs
School District West Central 49-7
Others
Acceptable Financing Conventional
Listing Terms Conventional
Read Less
Want to know what your home might be worth? Contact us for a FREE valuation!

Our team is ready to help you sell your home for the highest possible price ASAP

Copyright 2025 REALTOR® Association of the Sioux Empire, Inc., Inc. Multiple Listing Service. All rights reserved
Bought with Hegg, REALTORS





