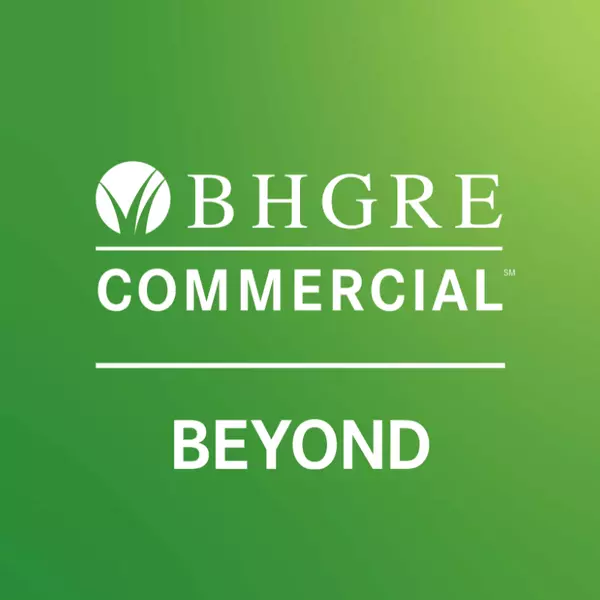$249,900
$249,900
For more information regarding the value of a property, please contact us for a free consultation.
7012 W 56th St Sioux Falls, SD 57106-7523
2 Beds
1 Bath
932 SqFt
Key Details
Sold Price $249,900
Property Type Townhouse
Sub Type Townhouse
Listing Status Sold
Purchase Type For Sale
Square Footage 932 sqft
Price per Sqft $268
Subdivision Sertoma Hills Addn
MLS Listing ID 22501665
Style Ranch
Bedrooms 2
Full Baths 1
Year Built 2001
Annual Tax Amount $2,238
Lot Size 5,619 Sqft
Property Sub-Type Townhouse
Property Description
Charming twin home on the desirable southwest side of town! With cute curb appeal and newer exterior paint, this home is as inviting as it is functional. The bright, open main floor feels airy thanks to vaulted ceilings and a unique transom window in the living room. The kitchen, complete with a pantry, flows seamlessly into the dining area, where large windows and new blinds bring in plenty of natural light. The spacious primary bedroom features a walk-in closet, and the main floor is rounded out with a full bathroom and convenient laundry room with storage. Gain instant equity by finishing the basement—framing and some plumbing are already in place for a family room and bathroom! The completed bedroom with a walk-in closet makes an ideal guest suite or office. Updates include new wood laminate flooring throughout the main level. The fully fenced backyard offers underground sprinklers, a raised garden bed, and plenty of space to relax, garden, or play. No HOA means lower monthly costs—an incredible value for an easier, low-maintenance lifestyle!
Location
State SD
County Minnehaha
Area Sf-Sw04
Rooms
Family Room Unfinished
Dining Room Large windows, lots of natural light
Kitchen Breakfast bar, pantry, crown moulding
Interior
Heating Central Natural Gas
Cooling One Central Air Unit
Flooring Carpet, Laminate, Vinyl, Wood
Equipment Electric Oven/Range, Microwave Oven, Dishwasher, Disposal, Refrigerator, Stove Hood, Ceiling Fans, Washer, Dryer, Smoke Detector, Garage Door Opener
Exterior
Exterior Feature Hard Board
Parking Features Attached
Garage Spaces 1.0
Roof Type Shingle Composition
Building
Lot Description Corner
Foundation Poured
Sewer City Sewer
Water City Water
Schools
Elementary Schools Pettigrew Es
Middle Schools Memorial Ms
High Schools Roosevelt Hs
School District Sioux Falls
Others
Acceptable Financing Conventional
Listing Terms Conventional
Special Listing Condition Notice of Default
Read Less
Want to know what your home might be worth? Contact us for a FREE valuation!

Our team is ready to help you sell your home for the highest possible price ASAP

Copyright 2025 REALTOR® Association of the Sioux Empire, Inc., Inc. Multiple Listing Service. All rights reserved
Bought with Hegg, REALTORS





