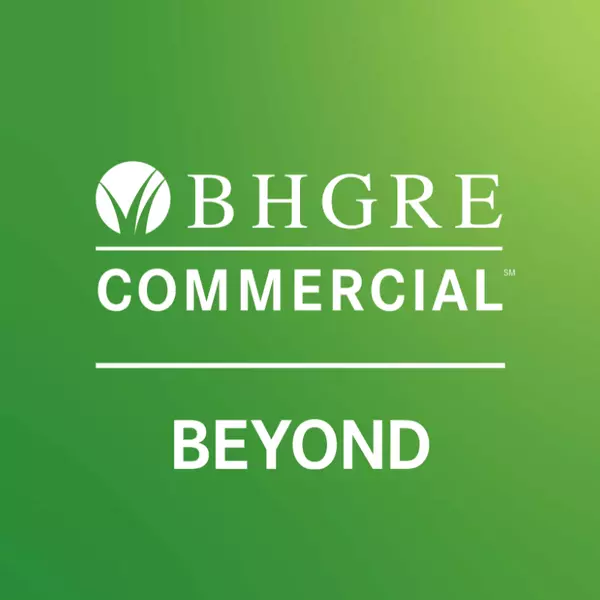$429,900
$429,900
For more information regarding the value of a property, please contact us for a free consultation.
8912 W Windmill Ridge St Sioux Falls, SD 57106
2 Beds
2 Baths
1,682 SqFt
Key Details
Sold Price $429,900
Property Type Single Family Home
Sub Type Single Family
Listing Status Sold
Purchase Type For Sale
Square Footage 1,682 sqft
Price per Sqft $255
Subdivision Windmill Ridge Addition To Sioux Falls
MLS Listing ID 22501732
Style Ranch
Bedrooms 2
Full Baths 1
Three Quarter Bath 1
HOA Fees $30/mo
Year Built 2022
Annual Tax Amount $3,958
Lot Size 8,537 Sqft
Property Sub-Type Single Family
Property Description
This incredibly well-maintained villa is perfectly situated in the West-side Windmill Ridge Addition and ready for new owners. With spacious, one-level living, beautiful finishes, and a 3-car garage, this fantastic home has just what you're looking for. The luxurious kitchen features custom Showplace cabinets, large center island, stainless appliances, and large walk-in pantry, which makes for easy meal prep and a great place to entertain guests. Laminate flooring throughout the kitchen, dining and living rooms, bathrooms, mudroom, and 4-season room make everyday cleanups a breeze. In the primary suite, you'll love the private bath, dual sinks, tiled shower, and enormous walk-in closet. The details and high-quality amenities you'll appreciate include solid paneled doors, custom closet organizers, and a high efficiency furnace and central air unit. Come and experience the simplicity, convenience, and craftsmanship this home has to offer by scheduling your private tour today.
Location
State SD
County Minnehaha
Area Sf-W005
Rooms
Family Room Gas Fireplace
Dining Room 9' Ceiling, Laminate flooring
Kitchen Large island, Pantry
Interior
Heating Central Natural Gas
Cooling One Central Air Unit
Flooring Carpet, Laminate
Fireplaces Number 1
Fireplaces Type Gas
Equipment Electric Oven/Range, Microwave Oven, Dishwasher, Refrigerator, Ceiling Fans, Smoke Detector, Garage Door Opener
Exterior
Exterior Feature Hard Board, Part Brick
Parking Features Attached
Garage Spaces 3.0
Amenities Available Garbage, Lawn Care, Other, Snow Removal
Roof Type Shingle Composition
Building
Lot Description Corner, Villa
Foundation Slab On Grade
Sewer City Sewer
Water City Water
Schools
Elementary Schools West Central Es
Middle Schools West Central Ms
High Schools West Central Hs
School District West Central 49-7
Others
Acceptable Financing Conventional
Listing Terms Conventional
Read Less
Want to know what your home might be worth? Contact us for a FREE valuation!

Our team is ready to help you sell your home for the highest possible price ASAP

Copyright 2025 REALTOR® Association of the Sioux Empire, Inc., Inc. Multiple Listing Service. All rights reserved
Bought with Keller Williams Realty Sioux Falls





