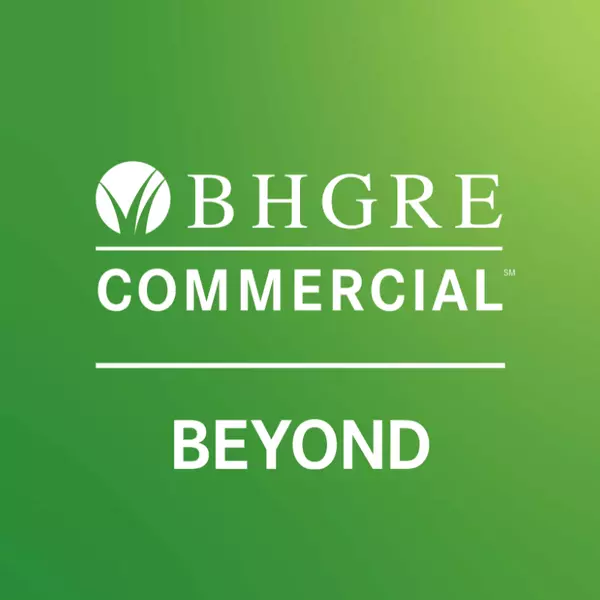$394,900
$394,900
For more information regarding the value of a property, please contact us for a free consultation.
7305 W 64th St Sioux Falls, SD 57106
4 Beds
3 Baths
2,175 SqFt
Key Details
Sold Price $394,900
Property Type Single Family Home
Sub Type Single Family
Listing Status Sold
Purchase Type For Sale
Square Footage 2,175 sqft
Price per Sqft $181
Subdivision Galway Park Addn
MLS Listing ID 22301953
Style Split Foyer
Bedrooms 4
Full Baths 3
Year Built 2007
Annual Tax Amount $3,634
Lot Size 8,041 Sqft
Property Sub-Type Single Family
Property Description
Come check out this 4 bed 3 bath home with a 3 stall garage & an outdoor oasis just across from a pond! The main living area has a vaulted ceiling with a large front window open to the kitchen & dining. The kitchen has a breakfast bar, tile backsplash & stainless steel appliances. The slider in the dining space goes to the covered deck that leads down to the pergola area perfect for enjoying the outdoors. The master bedroom has a full bath & walk in closet. There is an additional bedroom & full bath completing the main floor. Downstairs enjoy the massive family room with a gas fireplace with stone surround & plenty of room to entertain with a wetbar & bar area. Two bedrooms, a full bath and utility room finish this garden level basement. Don't miss this oversized 3 car garage with plenty of room & tons of storage. There is a garage door to the backyard with a private hot tub. The fully fenced backyard also includes a storage shed & raised garden beds. Come check it out!
Location
State SD
County Lincoln
Area Sf-Sw07
Rooms
Family Room Stone Gas Fireplace
Dining Room Slider to Deck
Kitchen SS Appliances, Tile Backsplash
Interior
Heating Central Natural Gas
Cooling One Central Air Unit
Flooring Carpet, Tile
Fireplaces Number 1
Fireplaces Type Gas
Equipment Electric Oven/Range, Microwave Oven, Dishwasher, Disposal, Refrigerator, Ceiling Fans, Washer, Dryer, Smoke Detector, Spa/Hot Tub, Garage Door Opener
Exterior
Exterior Feature Part Brick, Cement Hardboard
Parking Features Attached
Garage Spaces 3.0
Roof Type Shingle Composition
Building
Lot Description City Lot, Garden Level
Foundation Poured
Sewer City Sewer
Water City Water
Schools
Elementary Schools Pettigrew Es
Middle Schools Memorial Ms
High Schools Roosevelt Hs
School District Sioux Falls
Others
Acceptable Financing Conventional
Listing Terms Conventional
Read Less
Want to know what your home might be worth? Contact us for a FREE valuation!

Our team is ready to help you sell your home for the highest possible price ASAP

Copyright 2025 REALTOR® Association of the Sioux Empire, Inc., Inc. Multiple Listing Service. All rights reserved
Bought with Better Homes and Gardens Real Estate Beyond

