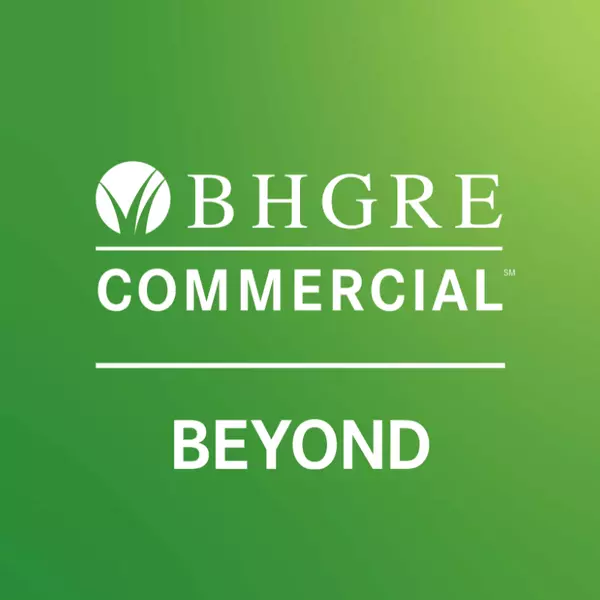$410,000
$410,000
For more information regarding the value of a property, please contact us for a free consultation.
3117 W Bitterroot St Sioux Falls, SD 57108
4 Beds
3 Baths
2,214 SqFt
Key Details
Sold Price $410,000
Property Type Single Family Home
Sub Type Single Family
Listing Status Sold
Purchase Type For Sale
Square Footage 2,214 sqft
Price per Sqft $185
Subdivision Auburn Hills Addn
MLS Listing ID 22301978
Style Split Foyer
Bedrooms 4
Full Baths 3
Year Built 2000
Annual Tax Amount $4,483
Lot Size 10,576 Sqft
Property Sub-Type Single Family
Property Description
Beautifully maintained original-owner home in south Sioux Falls! This great-looking split foyer includes 4 beds, 3 full baths, and a 3-stall garage. You will love the hardwood floors and vaulted ceilings that welcome you into the living and dining rooms. The remodeled kitchen (2019) offers granite countertops, stainless steel appliances, and tile backsplash. A generous owner's suite on the main level includes vaulted ceiling, walk-in closet, and full bath. Main floor also includes a 2nd bedroom w/ double closet and another full bathroom. Head downstairs to a large family room w/ gas fireplace, built-in shelving, and garden level windows. Two more nice-sized bedrooms w/ double closets & garden level windows, third full bathroom, and laundry room finish out the basement. At the end of the day head out the sliding doors to the back deck and spend those lovely summer evenings enjoying the peaceful backyard with multiple shade trees. Pride of ownership shows both inside and out!
Location
State SD
County Lincoln
Area Sf-S006
Rooms
Family Room Gas FP, Built-ins, Garden Level Windows
Dining Room Vaulted Ceiling, Wood Floors
Kitchen Granite Counters, SS, Tile Backsplash
Interior
Heating Central Natural Gas
Cooling One Central Air Unit
Flooring Carpet, Tile, Wood, Vinyl
Fireplaces Number 1
Fireplaces Type Gas
Equipment Electric Oven/Range, Microwave Oven, Dishwasher, Refrigerator, Ceiling Fans, Washer, Dryer, Humidifier, Sump Pump, Smoke Detector, Garage Door Opener
Exterior
Exterior Feature Part Brick, Hard Board
Parking Features Attached
Garage Spaces 3.0
Roof Type Shingle Composition
Building
Lot Description Garden Level
Foundation Poured
Sewer City Sewer
Water City Water
Schools
Elementary Schools Harrisburg Endeavor Es
Middle Schools North Middle School - Harrisburg School District 41-2
High Schools Harrisburg Hs
School District Harrisburg
Others
Acceptable Financing Conventional
Listing Terms Conventional
Read Less
Want to know what your home might be worth? Contact us for a FREE valuation!

Our team is ready to help you sell your home for the highest possible price ASAP

Copyright 2025 REALTOR® Association of the Sioux Empire, Inc., Inc. Multiple Listing Service. All rights reserved
Bought with Hegg, REALTORS

