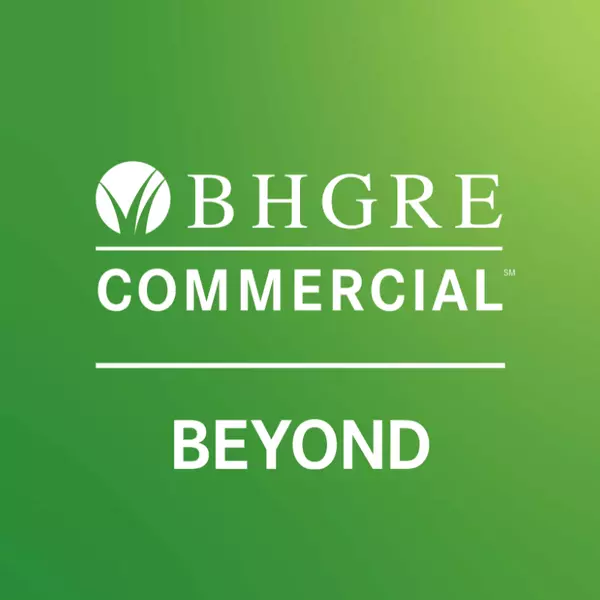$334,500
$334,500
For more information regarding the value of a property, please contact us for a free consultation.
3910 E Bison Trl Sioux Falls, SD 57108
3 Beds
3 Baths
2,027 SqFt
Key Details
Sold Price $334,500
Property Type Single Family Home
Sub Type Single Family
Listing Status Sold
Purchase Type For Sale
Square Footage 2,027 sqft
Price per Sqft $165
Subdivision Sf - Dakota Prairie East Add
MLS Listing ID 22304621
Style Two Story
Bedrooms 3
Full Baths 1
Half Baths 1
Three Quarter Bath 1
HOA Fees $145/mo
Year Built 2023
Lot Size 3,789 Sqft
Property Sub-Type Single Family
Property Description
Gorgeous Two Story Townhome from Allen Homes in Magnificent Dakota Prairie East Addition! This Grand Two Story floor plan is stunning with huge windows in front living room and a main floor master suite. The quality in these gorgeous townhomes is abundant with solid panel doors, beautiful laminate flooring, custom closet organizers, and high efficiency Carrier furnace and central air units. Breathtaking living room with 17' ceilings and distinctive windows. Luxurious kitchen showcases custom Showplace Rustic Alder cabinetry in a Midnight stain, breakfast bar peninsula, pantry closet, and stainless steel appliance package. Main floor master suite boasts a master bath with dual sinks, & walk-in closet. Upper level houses 2 spacious bedrooms with walk-in closets and a huge loft area overlooking the great room. These townhomes include sod, underground sprinklers, rock, & edging. Relax and let the homeowners association take care of the lawn care, snow removal over 1", and garbage service.
Location
State SD
County Lincoln
Area Sf-Se12
Rooms
Family Room Loft area overlooking Great Room
Dining Room Laminate floor, Slider to deck
Kitchen Breakfast bar, Pantry closet, Lam floor
Interior
Cooling One Central Air Unit
Flooring Carpet, Laminate, Vinyl
Equipment Electric Oven/Range, Microwave Oven, Dishwasher, Disposal, Refrigerator, Ceiling Fans, Smoke Detector, Garage Door Opener
Exterior
Exterior Feature Part Brick, Hard Board
Parking Features Attached
Garage Spaces 2.0
Amenities Available Garbage, Snow Removal, Lawn Care
Roof Type Shingle Composition
Building
Lot Description City Lot
Foundation Poured, Slab On Grade
Sewer City Sewer
Water City Water
Schools
Elementary Schools Horizon Elementary
Middle Schools South Middle School - Harrisburg School District 41-2
High Schools Harrisburg Hs
School District Harrisburg
Others
Acceptable Financing Conventional
Listing Terms Conventional
Read Less
Want to know what your home might be worth? Contact us for a FREE valuation!

Our team is ready to help you sell your home for the highest possible price ASAP

Copyright 2025 REALTOR® Association of the Sioux Empire, Inc., Inc. Multiple Listing Service. All rights reserved
Bought with Ekholm Team Real Estate

