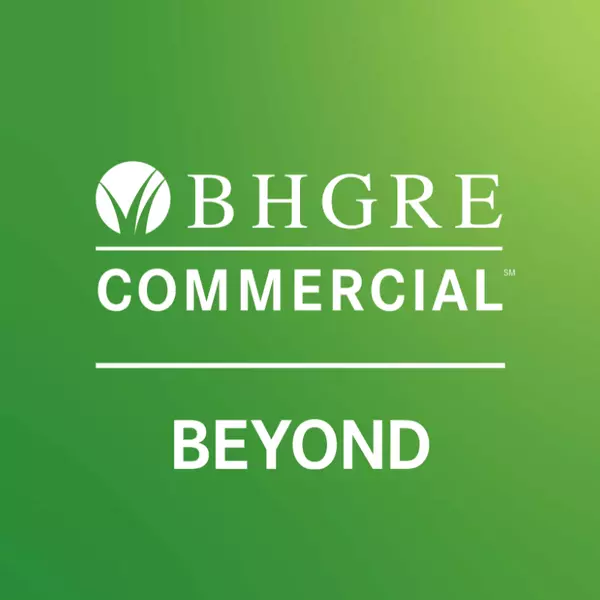$525,000
$525,000
For more information regarding the value of a property, please contact us for a free consultation.
704 E 70th Pl Sioux Falls, SD 57108
2 Beds
2 Baths
1,868 SqFt
Key Details
Sold Price $525,000
Property Type Townhouse
Sub Type Townhouse
Listing Status Sold
Purchase Type For Sale
Square Footage 1,868 sqft
Price per Sqft $281
Subdivision Temporary Check Back
MLS Listing ID 22302961
Style Ranch
Bedrooms 2
Full Baths 2
HOA Fees $290/mo
Year Built 2005
Annual Tax Amount $6,115
Lot Size 10,310 Sqft
Property Sub-Type Townhouse
Property Description
Luxurious, spacious, amenity rich! Carefree living available at its finest with this updated and immaculate townhome. Awesome open floor plan with in-floor heat and cooling! The front door open to soaring vaulted ceilings through living room with gas fireplace. Primary bedroom is spacious with en suite bathroom and large WIC. Dining area ready for entertaining with built-ins and impressive bay window. Kitchen lined with counters and storage, high end cabinets, appliances, and gas stove ready for your next culinary experience. Breakfast area by slider to side patio to enjoy your morning coffee. Main floor laundry with convenient drop zone and access to guest bath and 2nd bedroom & bonus study. 3 stall oversized garage with epoxied floors, workshop area, multiple access points, and garage heater and grill! Surround sound throughout and large covered patio to enjoy backyard with mature trees. HOA incl lawn care, snow, garbage, building ins, road maint, clubhouse, gym, & pools in & out!
Location
State SD
County Lincoln
Area Sf-S008
Rooms
Family Room Study/Den
Dining Room Built Ins
Kitchen Maple
Interior
Heating Central Natural Gas
Cooling One Central Air Unit
Flooring Carpet, Tile, Ceramic
Fireplaces Number 1
Fireplaces Type Gas
Equipment Gas Oven/Range, Microwave Oven, Dishwasher, Disposal, Refrigerator, Stove Hood, Indoor Grill, Ceiling Fans, Washer, Dryer, Smoke Detector, Sound System, Garage Door Opener, Security System
Exterior
Exterior Feature Stucco/Drivit, Wood, Stone/Stone Veneer
Parking Features Attached
Garage Spaces 3.0
Amenities Available Garbage, Exercise Room, Hobby Room, Lawn Care, Exterior Bldng Maint, Road Maint
Roof Type Shingle Composition
Building
Sewer City Sewer
Water City Water
Schools
Elementary Schools Harrisburg Journey Es
Middle Schools North Middle School - Harrisburg School District 41-2
High Schools Harrisburg Hs
School District Harrisburg
Others
Acceptable Financing Cash
Listing Terms Cash
Read Less
Want to know what your home might be worth? Contact us for a FREE valuation!

Our team is ready to help you sell your home for the highest possible price ASAP

Copyright 2025 REALTOR® Association of the Sioux Empire, Inc., Inc. Multiple Listing Service. All rights reserved
Bought with Hegg, REALTORS

