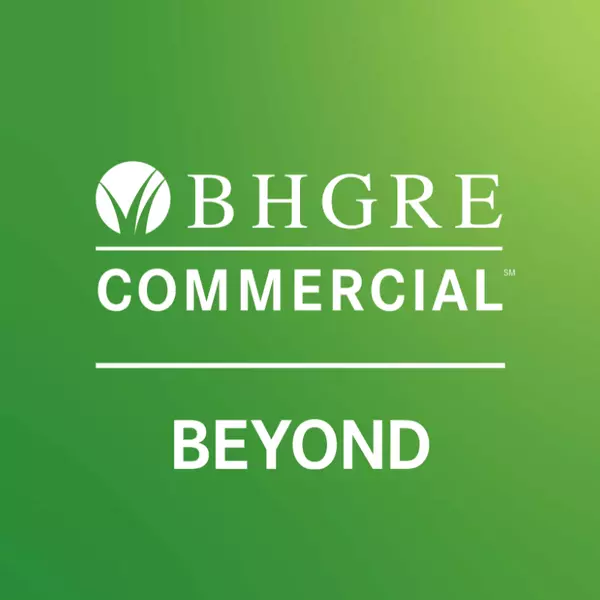$300,000
$300,000
For more information regarding the value of a property, please contact us for a free consultation.
500 6th St Hudson, SD 57034
4 Beds
2 Baths
3,039 SqFt
Key Details
Sold Price $300,000
Property Type Single Family Home
Sub Type Single Family
Listing Status Sold
Purchase Type For Sale
Square Footage 3,039 sqft
Price per Sqft $98
Subdivision Original Hudson Addition
MLS Listing ID 22302988
Style Two Story
Bedrooms 4
Full Baths 1
Three Quarter Bath 1
Year Built 1920
Annual Tax Amount $1,402
Lot Size 0.319 Acres
Property Sub-Type Single Family
Property Description
An extraordinary two-story home located in the heart of town! Enjoy that country and small town feel all in one! This 4 bedroom, 2 bath home is stately situated on a fully fenced in corner lot. Enter through the front foyer and be taken back to that 1920s charm! Fully refreshed interior paint, recently refinished hardwood floors, and an updated main floor bath are just a few of the recent upgrades. Cozy up in your den/office next to the fireplace to work and relax. Formal dining room leads into your generously sized kitchen with plenty of cabinets, counter space, gas fireplace and doors to a deck/patio. Upstairs you will find another bathroom, four bedrooms all with closets! A walk-up attic is ready for you to make your own. There is an attached breezeway that leads into a bonus room to suite whatever your needs are! So much storage with 6 garage stalls, one with 12 ft sidewalls/door. Maintenance free vinyl siding and windows completes the numerous amenities. One-of-a-kind property!
Location
State SD
County Lincoln
Area Sf-90
Rooms
Family Room Bonus room/workshop
Dining Room re-finished wood floors
Kitchen Gas FP, Sliders to deck
Interior
Heating Propane
Cooling One Central Air Unit
Flooring Carpet, Tile, Wood
Fireplaces Number 2
Fireplaces Type Gas, Wood Burning
Equipment Electric Oven/Range, Dishwasher, Refrigerator, Water Purifier, Ceiling Fans, Dual Oven, Washer, Dryer, Freezer, Smoke Detector
Exterior
Exterior Feature Hard Board, Stone/Stone Veneer, Vinyl
Parking Features Detached
Garage Spaces 6.0
Roof Type Shingle Composition
Building
Lot Description Corner
Foundation Poured
Sewer City Sewer
Water City Water
Schools
Elementary Schools Alcester-Hudson Es
Middle Schools Alcester-Hudson Jhs
High Schools Alcester-Hudson Hs
School District Alcester-Hudson 61-1
Others
Acceptable Financing FHA
Listing Terms FHA
Read Less
Want to know what your home might be worth? Contact us for a FREE valuation!

Our team is ready to help you sell your home for the highest possible price ASAP

Copyright 2025 REALTOR® Association of the Sioux Empire, Inc., Inc. Multiple Listing Service. All rights reserved
Bought with Non-Member Sales

