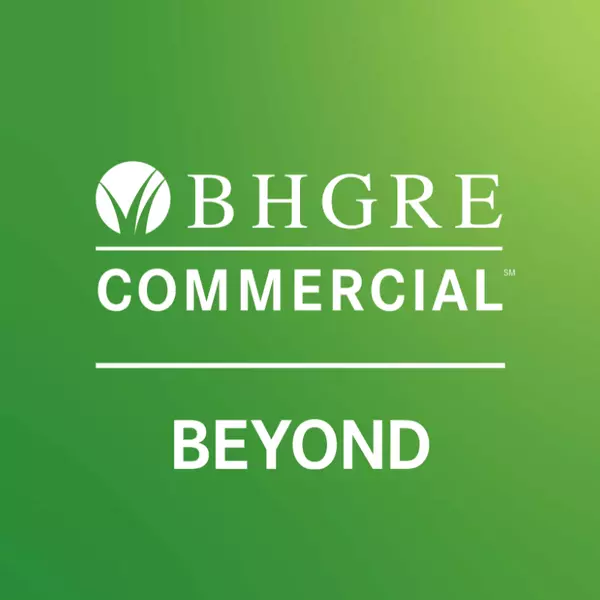$519,900
$519,900
For more information regarding the value of a property, please contact us for a free consultation.
2605 E Yorkshire St Sioux Falls, SD 57108
5 Beds
3 Baths
2,866 SqFt
Key Details
Sold Price $519,900
Property Type Single Family Home
Sub Type Single Family
Listing Status Sold
Purchase Type For Sale
Square Footage 2,866 sqft
Price per Sqft $181
Subdivision Oxford Estates Addn
MLS Listing ID 22303477
Style Ranch
Bedrooms 5
Full Baths 3
Year Built 2012
Annual Tax Amount $6,251
Lot Size 9,744 Sqft
Property Sub-Type Single Family
Property Description
Perfectly situated home in Southeast Sioux Falls! Kitchen features sizable island, tile backsplash, upgraded cabinetry & SS appliances & seamlessly flows into dining area w/sliding doors to the deck. The living room boasts coffered ceilings, tile-surround FP, & abundance of windows that fill the room w/natural light. Primary bedroom retreat awaits w/tray ceilings, accent wall, spacious WIC, & ensuite bathroom w/double vanity & walk-in shower. Main level also includes drop zone, main floor laundry w/addn'l sink & storage, 2 addn'l bedrooms & full bathroom. Expansive lower level boasts versatile family room, 2 bedrooms w/generous closet space, & full bathroom w/custom tiled walk-in shower. The oversized 3-stall garage provides ample space. As you step outside, you'll find yourself in a backyard oasis. The backyard features a partially covered deck, convenient storage shed, gravel firepit area, privacy fence, & professional landscaping. Don't miss the chance to see this remarkable home!
Location
State SD
County Lincoln
Area Sf-Se08
Rooms
Kitchen Island, tile backsplash
Interior
Heating Central Natural Gas
Cooling One Central Air Unit
Flooring Carpet, Tile, Wood
Fireplaces Number 1
Fireplaces Type Gas
Equipment Electric Oven/Range, Microwave Oven, Dishwasher, Disposal, Refrigerator, Ceiling Fans, Humidifier, Sump Pump, Smoke Detector, Garage Door Opener
Exterior
Exterior Feature Part Brick, Cement Hardboard
Parking Features Attached
Garage Spaces 3.0
Roof Type Shingle Composition
Building
Lot Description City Lot
Foundation Poured
Sewer City Sewer
Water City Water
Schools
Elementary Schools Horizon Elementary
Middle Schools North Middle School - Harrisburg School District 41-2
High Schools Harrisburg Hs
School District Harrisburg
Others
Acceptable Financing Conventional
Listing Terms Conventional
Read Less
Want to know what your home might be worth? Contact us for a FREE valuation!

Our team is ready to help you sell your home for the highest possible price ASAP

Copyright 2025 REALTOR® Association of the Sioux Empire, Inc., Inc. Multiple Listing Service. All rights reserved
Bought with CENTURY 21 Advantage

