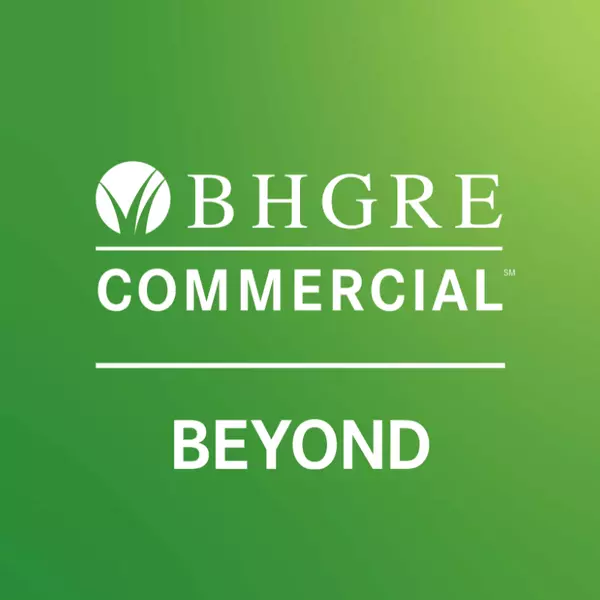$679,000
$679,000
For more information regarding the value of a property, please contact us for a free consultation.
7301 S High Cross Trl Sioux Falls, SD 57108
4 Beds
4 Baths
4,040 SqFt
Key Details
Sold Price $679,000
Property Type Single Family Home
Sub Type Single Family
Listing Status Sold
Purchase Type For Sale
Square Footage 4,040 sqft
Price per Sqft $168
Subdivision Heather Ridge Ii Addn
MLS Listing ID 22303749
Style Two Story
Bedrooms 4
Full Baths 2
Half Baths 1
Three Quarter Bath 1
Year Built 2005
Annual Tax Amount $8,116
Lot Size 0.370 Acres
Property Sub-Type Single Family
Property Description
Look No Further, This Stunning Two-Story home in Heather Ridge, on a Large Corner Lot is Waiting For You! As you enter into the grand foyer, you are greeted by a beautiful staircase, formal dining room & a home office space or den. Continue on into a spacious, open kitchen featuring newer appliances, a large island, dining area, sliders to the screened deck, & a large living room with a cozy gas fireplace. The main level also features a mud room, laundry room, & a 1/2 bath. You will find a huge owner's suite with a luxurious master bath & WIC, as well as 2 additional bedrooms & a full bath on the upper level. The lower level will wow you with a large family room, wet bar, bedroom, full bath, bonus room and a "secret door". With an oversized 3 stall garage & newly updated items such as landscaping, exterior paint, garage doors, flooring, blinds, & invisible dog fence this home has it all! Don't miss out on this beautiful home inside and out!
Location
State SD
County Lincoln
Area Sf-S007
Rooms
Family Room Gas FP, Wet Bar, Walk Out
Dining Room Open to Kitchen and Livingroom
Kitchen Large Island, Newer Appliances
Interior
Heating Central Natural Gas
Cooling One Central Air Unit
Flooring Carpet, Tile, Vinyl
Fireplaces Number 2
Fireplaces Type Gas
Equipment Electric Oven/Range, Microwave Oven, Dishwasher, Disposal, Refrigerator, Ceiling Fans, Washer, Dryer, Sump Pump, Smoke Detector, Garage Door Opener
Exterior
Exterior Feature Part Brick, Hard Board
Parking Features Attached
Garage Spaces 3.0
Roof Type Shingle Composition
Building
Lot Description City Lot, Corner, Walk-Out
Foundation Poured
Sewer City Sewer
Water City Water
Schools
Elementary Schools Harrisburg Journey Es
Middle Schools North Middle School - Harrisburg School District 41-2
High Schools Harrisburg Hs
School District Harrisburg
Others
Acceptable Financing Conventional
Listing Terms Conventional
Read Less
Want to know what your home might be worth? Contact us for a FREE valuation!

Our team is ready to help you sell your home for the highest possible price ASAP

Copyright 2025 REALTOR® Association of the Sioux Empire, Inc., Inc. Multiple Listing Service. All rights reserved
Bought with Keller Williams Realty Sioux Falls

