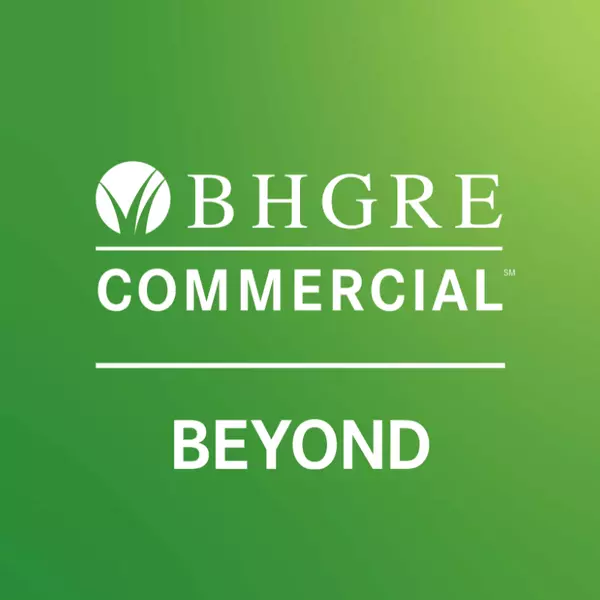$525,000
$525,000
For more information regarding the value of a property, please contact us for a free consultation.
7505 S Denton Ave Sioux Falls, SD 57108
5 Beds
5 Baths
3,239 SqFt
Key Details
Sold Price $525,000
Property Type Single Family Home
Sub Type Single Family
Listing Status Sold
Purchase Type For Sale
Square Footage 3,239 sqft
Price per Sqft $162
Subdivision Platinum Valley Addn
MLS Listing ID 22304334
Style Ranch
Bedrooms 5
Full Baths 2
Half Baths 2
Three Quarter Bath 1
Year Built 2006
Annual Tax Amount $6,885
Lot Size 8,942 Sqft
Property Sub-Type Single Family
Property Description
Amazing Ranch Walk-Out in South SF near Explorer Elementary. The 1,700 sqft.main floor has 3 bdrms, 2.5 bath, main floor laundry, LivRm gas frplc. and a Master Suite w/a walk-in closet, double sinks, and jetted tub. The lower level was finished in 2008 and has a 2nd Master Suite(18x17) w/a tiled walk-in shower, heated floors, Huge 17x15 Walk-In Closet w/shelving. The cozy family room has a cultured stone gas fireplace and wet bar complete w/fridge. A second stackable washer/dryer option is available in the LL 1/2 bathroom. The home is wired for surround sound, has cedar decking, a stamped concrete patio, and an oversized tandem 3 stall painted garage w/heater, epoxy flooring and 18ft. garage door. Plush main floor carpet has a premium pad new in 2013 and several interior rooms were re-painted then. New roof, gutters and ext. paint in 2014, water heater 2016, appliances 2017, Bosch dishwasher in 2022. Pride of ownership gleans in this well maintained home. MUST SEE!!
Location
State SD
County Lincoln
Area Sf-S005
Rooms
Family Room Stone gas fplc, wet bar, w/o to patio
Dining Room Slider to newly stained deck
Kitchen SS Appl.(Maytag, Bosch), Tile Flrs
Interior
Heating Central Natural Gas
Cooling One Central Air Unit
Flooring Carpet, Tile, Laminate
Fireplaces Number 2
Fireplaces Type Gas
Equipment Electric Oven/Range, Microwave Oven, Dishwasher, Refrigerator, Ceiling Fans, Sump Pump, Smoke Detector, Whirlpool Tub, Sound System, Garage Door Opener
Exterior
Exterior Feature Part Brick, Hard Board
Parking Features Attached
Garage Spaces 3.0
Roof Type Shingle Composition
Building
Lot Description City Lot, Walk-Out
Foundation Poured
Sewer City Sewer
Water City Water
Schools
Elementary Schools Harrisburg Explorer Es
Middle Schools North Middle School - Harrisburg School District 41-2
High Schools Harrisburg Hs
School District Harrisburg
Others
Acceptable Financing Other
Listing Terms Other
Read Less
Want to know what your home might be worth? Contact us for a FREE valuation!

Our team is ready to help you sell your home for the highest possible price ASAP

Copyright 2025 REALTOR® Association of the Sioux Empire, Inc., Inc. Multiple Listing Service. All rights reserved
Bought with Alpine Residential

