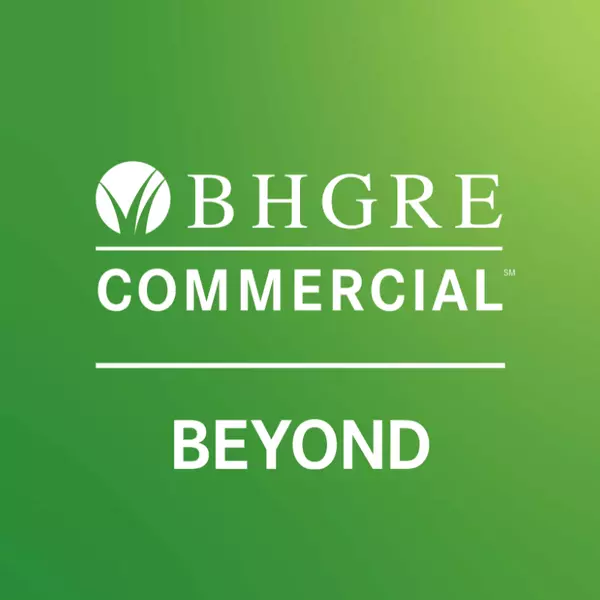$579,900
$579,900
For more information regarding the value of a property, please contact us for a free consultation.
26429 461st Ave Hartford, SD 57033
3 Beds
3 Baths
3,232 SqFt
Key Details
Sold Price $579,900
Property Type Single Family Home
Sub Type Single Family
Listing Status Sold
Purchase Type For Sale
Square Footage 3,232 sqft
Price per Sqft $179
Subdivision Tract 3 Graves Addn Ne 1/4 29-101-51 Wall Lake 101-5
MLS Listing ID 22303766
Style Ranch
Bedrooms 3
Full Baths 2
Three Quarter Bath 1
Year Built 2008
Annual Tax Amount $3,916
Lot Size 3.000 Acres
Property Sub-Type Single Family
Property Description
Acreage - Just 9 miles west of Sioux Falls! This ranch home has a heated, 4 stall garage, 3 bedrooms on main with potential for 2 more in basement and a lot of storage! Chefs dream kitchen, with double oven and tons of work space! New counters and backsplash just installed plus a nice sized pantry! The dining room is perfect for your large table and plenty of room for your guest. Big and bright living room has a beautiful east view. All the bedrooms are spacious and have walk-in closets, the primary bedroom features a large bath with tub and separate shower! In the basement you will find a gigantic family room with pellet stove (clean & economical), and another big entertaining space with pool table, bar, electric fireplace, plus it walks out to the yard and patio. Tons of outdoor space to relax and enjoy the season with newer composite deck, patio, gazebo, pond with water fall and 2 sheds for storage or workshop.
Location
State SD
County Minnehaha
Area Sf-60
Rooms
Family Room Huge - could be 2 more additional bdrms
Dining Room Room for large table!
Kitchen New counters and backsplash, double oven
Interior
Heating Central Electric
Cooling One Central Air Unit
Fireplaces Number 1
Fireplaces Type Electric, Free Standing Stove
Equipment Electric Oven/Range, Microwave Oven, Dishwasher, Refrigerator, Ceiling Fans, Dual Oven, Washer, Dryer, Sump Pump, Smoke Detector, Garage Door Opener
Exterior
Exterior Feature Part Brick, Wood
Parking Features Attached
Garage Spaces 4.0
Roof Type Shingle Composition
Building
Lot Description Walk-Out
Foundation Poured
Sewer Septic
Water Rural Water
Schools
Elementary Schools West Central Es
Middle Schools West Central Ms
High Schools West Central Hs
School District West Central 49-7
Others
Acceptable Financing SDHA/VA
Listing Terms SDHA/VA
Read Less
Want to know what your home might be worth? Contact us for a FREE valuation!

Our team is ready to help you sell your home for the highest possible price ASAP

Copyright 2025 REALTOR® Association of the Sioux Empire, Inc., Inc. Multiple Listing Service. All rights reserved
Bought with Keller Williams Realty Sioux Falls

