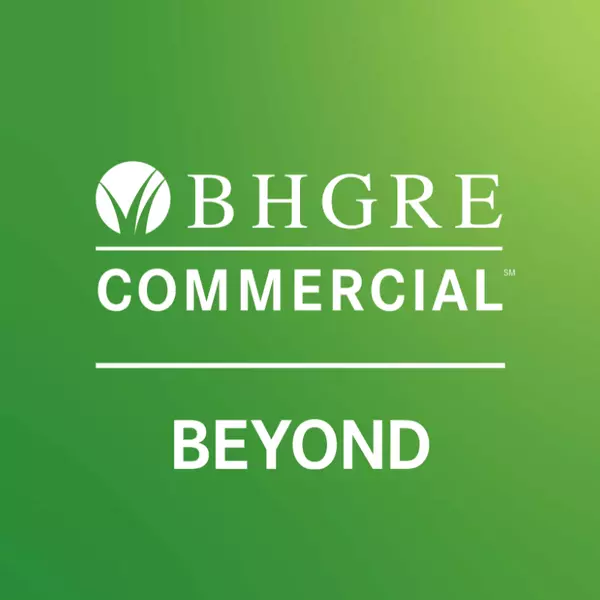$159,900
$159,900
For more information regarding the value of a property, please contact us for a free consultation.
114 Bertha Ave Ihlen, MN 56164
3 Beds
2 Baths
2,362 SqFt
Key Details
Sold Price $159,900
Property Type Single Family Home
Sub Type Single Family
Listing Status Sold
Purchase Type For Sale
Square Footage 2,362 sqft
Price per Sqft $67
Subdivision No Subdivision
MLS Listing ID 22401373
Style Two Story
Bedrooms 3
Full Baths 1
Three Quarter Bath 1
Year Built 1920
Lot Size 0.430 Acres
Property Sub-Type Single Family
Property Description
New listing! 3 bed and 2 bath with main floor laundry. The beautiful woodwork has been carefully cared for and some original wood floors. The kitchen boasts many cupboards and appliances will stay in the home. Laundry and 3/4 bath right off the kitchen for your convenience, W & D stay. The formal dining room has a beautiful built-in hutch and wood floors, with south windows. There is a den just off the dining room with built in storage. The carpeted living room is bright with many windows and has large front entry closet. Enjoy your coffee on the enclosed front porch with many windows. Upstairs each of the 3 bedrooms has a walk-in closet. The full bath has a walk-in closet with laundry chute and built in drawers. Basement has a large rec room. Outside is the fenced in garden and oversized 2 car garage. Just 2 blocks south is the trail for Split Rock Creek State Park and next to the property on the north is the Ihlen City Park. Such a great location!
Location
State MN
County Other (out Of Jurisdiction)
Area Outside Mls Jurisdiction
Rooms
Family Room Carpet, extra gas heater
Dining Room Beautiful wood floor and windows
Kitchen Many cupboards and view to the East
Interior
Heating Hot Water
Cooling Window Unit
Flooring Carpet, Wood, Vinyl
Fireplaces Type Other
Equipment Gas Oven/Range, Microwave Oven, Refrigerator, Ceiling Fans, Washer, Dryer, Sump Pump, Smoke Detector, Garage Door Opener
Exterior
Exterior Feature Vinyl
Parking Features Detached
Garage Spaces 2.0
Roof Type Shingle Composition
Building
Lot Description City Lot
Foundation Poured
Sewer Common Sewer, Lift Station
Water City Water
Schools
Elementary Schools Pipestone Es
Middle Schools Pipestone Ms
High Schools Pipestone Hs
School District Other
Others
Acceptable Financing Conventional
Listing Terms Conventional
Read Less
Want to know what your home might be worth? Contact us for a FREE valuation!

Our team is ready to help you sell your home for the highest possible price ASAP

Copyright 2025 REALTOR® Association of the Sioux Empire, Inc., Inc. Multiple Listing Service. All rights reserved
Bought with Non-Member Sales

