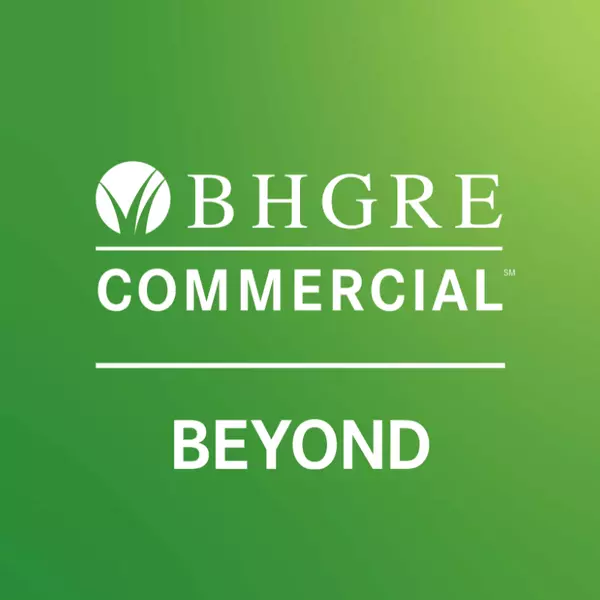$519,900
$519,900
For more information regarding the value of a property, please contact us for a free consultation.
7000 S Trailsedge Cir Sioux Falls, SD 57108
5 Beds
3 Baths
2,608 SqFt
Key Details
Sold Price $519,900
Property Type Single Family Home
Sub Type Single Family
Listing Status Sold
Purchase Type For Sale
Square Footage 2,608 sqft
Price per Sqft $199
Subdivision Shadow Valley Addn To Sioux Falls
MLS Listing ID 22401142
Style Ranch
Bedrooms 5
Full Baths 2
Three Quarter Bath 1
Year Built 2013
Annual Tax Amount $5,653
Lot Size 10,541 Sqft
Property Sub-Type Single Family
Property Description
Introducing this stunning 5 bedroom, 3 bathroom home nestled in the beautiful Southside of Sioux Falls. 3 bedrooms on the main floor, a main and master bath. Open floor plan with access to a great backyard and patio. The basement has 2 bedrooms and 1 bath, along with wet bar and fridge for your entertaining needs. Numerous updates/upgrades have happened in this home. Enjoy the elegance of LVP flooring, complimented by luxurious granite countertops and updated cabinets in the kitchen. The new LVP flooring extends through the entire home. The exterior and interior have been completed painted within the last 18 months. New microwave, dishwasher, garbage disposal, sump pump, smoke detectors, garage door opener, Anderson storm doors and more. This spacious 4-stall garage includes water hookups, heater, and a built-in tennis bang board if you happen to have a tennis player in the family. This home offers both functionality and charm!
Location
State SD
County Lincoln
Area Sf-S005
Rooms
Family Room Wet Bar, Built-ins shelves, LVP, Fridge
Dining Room LVP flooring, backyard access
Kitchen Granite counters, eat-in bar
Interior
Heating Central Natural Gas
Cooling One Central Air Unit
Flooring Tile, Vinyl
Equipment Electric Oven/Range, Microwave Oven, Dishwasher, Disposal, Refrigerator, Ceiling Fans, Washer, Dryer, Sump Pump, Smoke Detector, Garage Door Opener
Exterior
Exterior Feature Hard Board, Stone/Stone Veneer
Parking Features Attached
Garage Spaces 4.0
Roof Type Shingle Composition
Building
Lot Description City Lot, Corner
Foundation Poured
Sewer City Sewer
Water City Water
Schools
Elementary Schools Harrisburg Explorer Es
Middle Schools North Middle School - Harrisburg School District 41-2
High Schools Harrisburg Hs
School District Harrisburg
Others
Acceptable Financing Conventional
Listing Terms Conventional
Read Less
Want to know what your home might be worth? Contact us for a FREE valuation!

Our team is ready to help you sell your home for the highest possible price ASAP

Copyright 2025 REALTOR® Association of the Sioux Empire, Inc., Inc. Multiple Listing Service. All rights reserved
Bought with 605 Real Estate LLC

