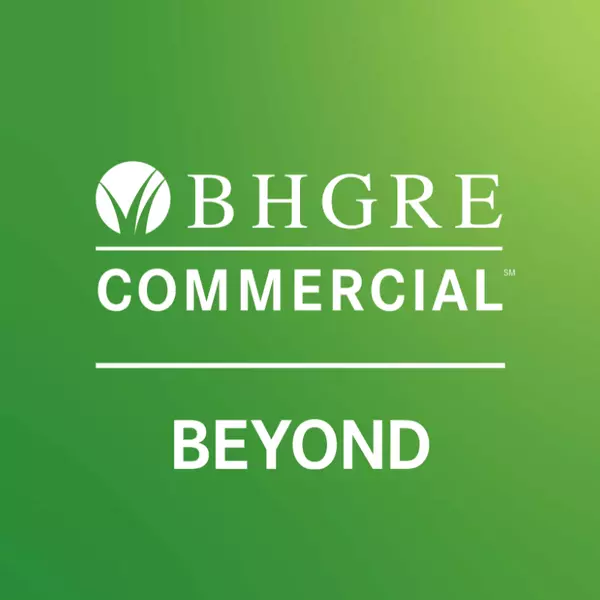$659,900
$659,900
For more information regarding the value of a property, please contact us for a free consultation.
47655 SD 46 Hwy Alcester, SD 57001
4 Beds
4 Baths
3,348 SqFt
Key Details
Sold Price $659,900
Property Type Single Family Home
Sub Type Single Family
Listing Status Sold
Purchase Type For Sale
Square Footage 3,348 sqft
Price per Sqft $197
Subdivision No Subdivision
MLS Listing ID 22408081
Style Ranch
Bedrooms 4
Full Baths 3
Half Baths 1
Year Built 2008
Annual Tax Amount $5,278
Lot Size 2.500 Acres
Property Sub-Type Single Family
Property Description
Fall in love for the Holidays! An exquisite opportunity to own this custom-built ranch style home! Situated on 2.5 acres and meticulously maintained. Built in 2008 and offers 4 bedrooms (3 on main floor), 4 bathrooms and 9 ft. ceilings on both levels! Over 3,300 finished sq. ft awaits you. The main floor features a functional open concept. Complete with trey ceilings, a gas fireplace and an additional sitting/office space. A cook's dream kitchen with granite countertops, Showplace cabinetry, gas cook top, built in oven, microwave with a sprawling Island and formal dining area. The dreamy primary bedroom hosts an ensuite with a walk-in shower, jacuzzi tub and a walk in-closet. The spacious finished basement contains the 4th bedroom, a full bathroom, and a family/rec. room with a wet bar and unimaginable storage! The 3-stall garage is over 1,500 sq ft. and has 11 ft. sidewalls, floor drain, hot/cold water and is fully heated and insulated. Enjoy all directions form the back covered deck or front porch. So many more features!!
Location
State SD
County Union
Area Sf-90
Rooms
Family Room 9 ft ceilings, gas fp, carpet
Dining Room Island, door to covered deck, tile,
Kitchen Bosch, granite, tile backsplash, gas
Interior
Heating Geothermal
Flooring Carpet, Tile
Fireplaces Number 2
Fireplaces Type Gas
Equipment Gas Oven/Range, Microwave Oven, Dishwasher, Disposal, Refrigerator, Water Purifier, Ceiling Fans, Washer, Dryer, Sump Pump, Smoke Detector, Central Vacuum, Whirlpool Tub, Garage Door Opener
Exterior
Exterior Feature Hard Board, Stucco/Drivit
Parking Features Attached
Garage Spaces 3.0
Roof Type Shingle Composition
Building
Lot Description Other
Foundation Poured
Sewer Septic
Water Rural Water
Schools
Elementary Schools Beresford Es
Middle Schools Beresford Ms
High Schools Beresford Hs
School District Beresford 61-2
Others
Acceptable Financing Conventional
Listing Terms Conventional
Read Less
Want to know what your home might be worth? Contact us for a FREE valuation!

Our team is ready to help you sell your home for the highest possible price ASAP

Copyright 2025 REALTOR® Association of the Sioux Empire, Inc., Inc. Multiple Listing Service. All rights reserved
Bought with Jensen Insurance & Real Estate





