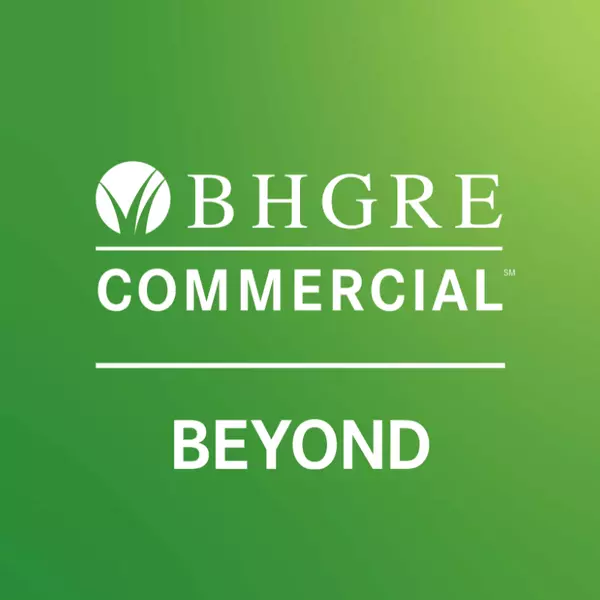$374,900
$374,900
For more information regarding the value of a property, please contact us for a free consultation.
5109 S Manchester Ct Sioux Falls, SD 57108
3 Beds
2 Baths
1,356 SqFt
Key Details
Sold Price $374,900
Property Type Single Family Home
Sub Type Single Family
Listing Status Sold
Purchase Type For Sale
Square Footage 1,356 sqft
Price per Sqft $276
Subdivision Oxford Estates Addn
MLS Listing ID 22500642
Style Ranch
Bedrooms 3
Full Baths 1
Three Quarter Bath 1
Year Built 2007
Annual Tax Amount $5,728
Property Sub-Type Single Family
Property Description
This is it! This 3-Bedroom on the main floor has room to grow! The unfinished basement offers endless possibilities for adding equity and personalizing the space to your needs. Whether you dream of a home theater, extra bedrooms/bathroom, huge family room with bar, and a workout space, this home has the potential to make it all happen.
It is well-maintained and has so much to offer! The main floor features a spacious and functional layout, including a kitchen with abundant cabinetry and generous counter space—perfect for cooking and entertaining. The owner's suite includes a walk-in closet with a built-in safe and a private bathroom for added comfort. Don't forget there are an additional 2 bedrooms on main! Large living room plus generous sized dining room - you will love hosting all the gatherings here. Plus it features a main-floor laundry -so convenient! The 3 car garage is perfect for all your toys and workshop space.
Step outside to the privacy-fenced backyard, where you'll find a recently added beautiful, brick patio and a relaxing hot tub—a perfect spot to unwind, The yard is equipped with a sprinkler system to keep your lawn looking great all summer.
Additionally, the exterior was recently painted and brand-new shingles set to be installed as weather allows. No worries for outside maintenance for years to come.
Don't miss this incredible opportunity to own a home that's ready to enjoy now with room to grow in the future. Schedule your tour today!
Location
State SD
County Lincoln
Area Sfse08
Rooms
Kitchen Great counter and storage space
Interior
Heating Central Natural Gas
Cooling One Central Air Unit
Equipment Electric Oven/Range, Microwave Oven, Dishwasher, Refrigerator, Washer, Dryer, Sump Pump, Spa/Hot Tub, Garage Door Opener
Exterior
Exterior Feature Part Brick, Cement Hardboard
Parking Features Attached
Garage Spaces 3.0
Roof Type Shingle Composition
Building
Foundation Poured
Sewer City Sewer
Water City Water
Schools
Elementary Schools Horizon Elementary
Middle Schools North Ms
High Schools Harrold Hs
School District Harrisburg
Read Less
Want to know what your home might be worth? Contact us for a FREE valuation!

Our team is ready to help you sell your home for the highest possible price ASAP

Copyright 2025 REALTOR® Association of the Sioux Empire, Inc., Inc. Multiple Listing Service. All rights reserved
Bought with Better Homes and Gardens Real Estate Beyond

