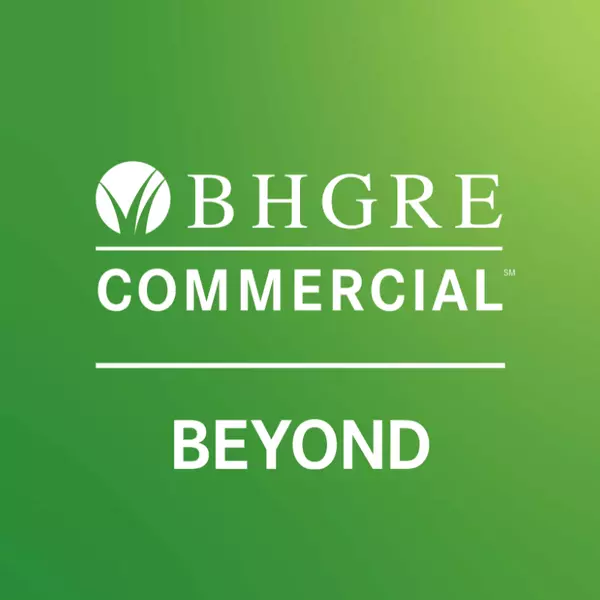$399,000
$399,000
For more information regarding the value of a property, please contact us for a free consultation.
4408 W Delafield Cir Sioux Falls, SD 57108
4 Beds
3 Baths
2,093 SqFt
Key Details
Sold Price $399,000
Property Type Single Family Home
Sub Type Single Family
Listing Status Sold
Purchase Type For Sale
Square Footage 2,093 sqft
Price per Sqft $190
Subdivision West Pointe Estates Add To City Of Sioux Falls
MLS Listing ID 22502570
Style Ranch
Bedrooms 4
Full Baths 2
Three Quarter Bath 1
HOA Fees $43/mo
Year Built 2016
Annual Tax Amount $5,086
Lot Size 0.254 Acres
Property Sub-Type Single Family
Property Description
Beautiful 4-Bed, 3-Bath Garden-Level Ranch on Quiet Cul-de-Sac This move-in ready home sits on a spacious cul-de-sac lot in a quiet, well-kept neighborhood with HOA amenities including a pool, clubhouse, exercise room, park, playground, and included garbage service. Inside, you'll find an open floorplan with vaulted ceilings, luxury vinyl plank flooring, and abundant natural light. The kitchen features a corner pantry, tile backsplash, and a breakfast bar. The primary suite includes a trayed ceiling, walk-in closet, and private en-suite bath. A second bedroom with walk-in closet, full hall bath, and main floor laundry complete the main level. The finished garden-level basement offers a large family room, two more bedrooms—each with walk-in closets—and another full bath. Outside, enjoy a fully fenced yard with deck, patio, and underground sprinklers. Additional perks include an electric fireplace and an attached double garage. This home offers the perfect blend of space, comfort, and community—ready for you to move in and enjoy!
Location
State SD
County Lincoln
Area Sf-S009
Rooms
Family Room LVP
Dining Room Slider to deck, carpet
Kitchen Pantry, Open to living
Interior
Heating Central Natural Gas
Cooling One Central Air Unit
Flooring Carpet, Luxury Vinyl Plank
Fireplaces Number 1
Fireplaces Type Electric
Equipment Electric Oven/Range, Microwave Oven, Dishwasher, Disposal, Refrigerator, Ceiling Fans, Sump Pump, Smoke Detector, Garage Door Opener
Exterior
Exterior Feature Hard Board
Parking Features Attached
Garage Spaces 2.0
Amenities Available Pool, Garbage
Roof Type Shingle Composition
Building
Lot Description Cul-De-Sac, Garden Level
Sewer City Sewer
Water City Water
Schools
Elementary Schools Adventure Elementary - Harrisburg 41-2
Middle Schools North Middle School - Harrisburg School District 41-2
High Schools Harrisburg Hs
School District Harrisburg
Others
Acceptable Financing Conventional
Listing Terms Conventional
Read Less
Want to know what your home might be worth? Contact us for a FREE valuation!

Our team is ready to help you sell your home for the highest possible price ASAP

Copyright 2025 REALTOR® Association of the Sioux Empire, Inc., Inc. Multiple Listing Service. All rights reserved
Bought with 605 Real Estate LLC





