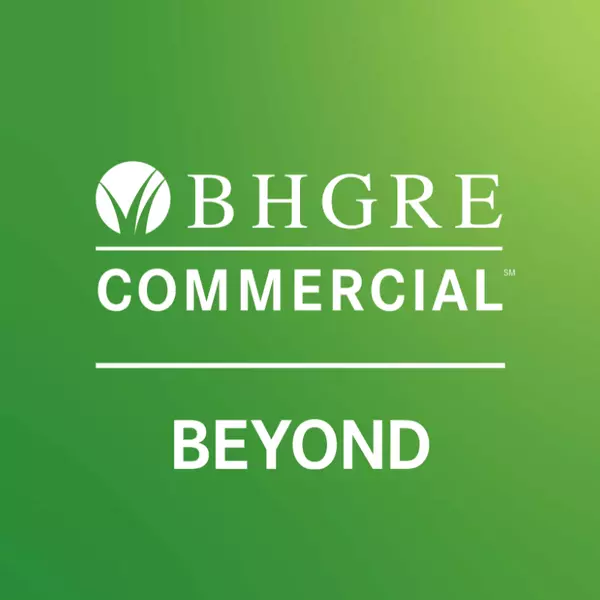$299,900
$299,900
For more information regarding the value of a property, please contact us for a free consultation.
701 S Main Ave Colton, SD 57018
3 Beds
2 Baths
2,336 SqFt
Key Details
Sold Price $299,900
Property Type Single Family Home
Sub Type Single Family
Listing Status Sold
Purchase Type For Sale
Square Footage 2,336 sqft
Price per Sqft $128
Subdivision Colton City 4Th Addn
MLS Listing ID 22504595
Style 1.5 Story
Bedrooms 3
Full Baths 1
Three Quarter Bath 1
Year Built 1918
Annual Tax Amount $3,073
Lot Size 0.282 Acres
Property Sub-Type Single Family
Property Description
Small-Town Charmer with Modern Updates and Classic Appeal. This beautifully updated 1.5-story traditional home offers the perfect blend of charm and functionality. With eye-catching curb appeal, you'll appreciate the newer vinyl siding, soffits, gutters, and durable metal roof. Step inside to discover stunning original woodwork throughout the main—unpainted millwork that adds warmth and character. The inviting front porch opens to a finished, enclosed office space complete with a cozy fireplace, perfect for working from home or relaxing with a book. The spacious living room flows into the formal dining area, featuring stylish new light fixtures and a charming original built-in breakfast bar. The updated kitchen boasts oversized flat-panel oak cabinetry, a modern backsplash, pantry, and high-quality appliances—including a gas stovetop for the home chef. The main level includes two comfortable bedrooms and a fully updated bathroom. Upstairs, you'll find a generous primary suite with an exceptional 12x13 walk-in closet for a smart, functional layout. The finished basement offers additional versatile space, including a second office area, a large family room, and an extra bathroom—ideal for entertaining, working from home, or accommodating guests. Outside, enjoy a spacious 3-stall garage, large patio ideal for grilling and entertaining, and a private backyard with no rear neighbors—your own peaceful retreat!
Location
State SD
County Minnehaha
Area Sf-60
Rooms
Dining Room Beautiful Built Ins
Kitchen Gas Stove
Interior
Heating Central Natural Gas, Other
Cooling One Central Air Unit, Window Unit
Flooring Brick, Luxury Vinyl Plank, Tile, Vinyl
Equipment Gas Oven/Range, Microwave Oven, Dishwasher, Refrigerator, Ceiling Fans, Washer, Dryer, Sump Pump, Smoke Detector, Garage Door Opener
Exterior
Exterior Feature Vinyl
Parking Features Attached
Garage Spaces 3.0
Roof Type Metal
Building
Lot Description City Lot
Foundation Block
Sewer City Sewer
Water City Water
Schools
Elementary Schools Tri-Valley Es
Middle Schools Tri-Valley Jhs
High Schools Tri-Valley Hs
School District Tri-Valley
Others
Acceptable Financing FHA
Listing Terms FHA
Read Less
Want to know what your home might be worth? Contact us for a FREE valuation!

Our team is ready to help you sell your home for the highest possible price ASAP

Copyright 2025 REALTOR® Association of the Sioux Empire, Inc., Inc. Multiple Listing Service. All rights reserved
Bought with Maloney Real Estate





