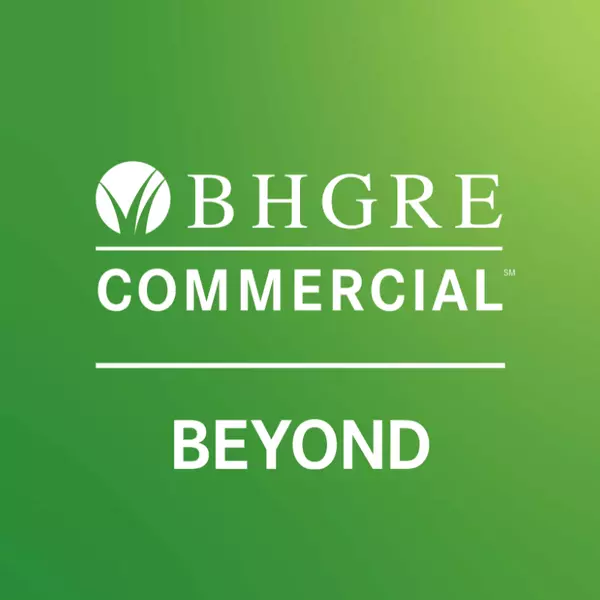$487,000
$499,900
2.6%For more information regarding the value of a property, please contact us for a free consultation.
1308 S Parkview Blvd Brandon, SD 57005
5 Beds
4 Baths
3,228 SqFt
Key Details
Sold Price $487,000
Property Type Single Family Home
Sub Type Single Family
Listing Status Sold
Purchase Type For Sale
Square Footage 3,228 sqft
Price per Sqft $150
Subdivision Parkview Estates
MLS Listing ID 22500866
Style Two Story
Bedrooms 5
Full Baths 3
Half Baths 1
Year Built 2000
Annual Tax Amount $5,226
Lot Size 0.274 Acres
Property Sub-Type Single Family
Property Description
**SELLER WILL CONSIDER TAKING A HOME ON TRADE** Prime location across the street from the Big Sioux State Recreation area for this two story home! An impressive front living room boasts a cozy gas fireplace and soaring vaulted ceiling up to the open walkway of the upper level. An entertaining mecca awaits just around the corner in a massive great room featuring beautiful wood floors in the dining & kitchen. Kitchen offers a modern vibe with black cabinets and appliances plus a MASSIVE breakfast bar with seating for ten! Expansive dining area can accommodate nearly any size table for all your guests. All of this space open to a carpeted gathering space with another gas fireplace & sliding door to the back yard deck & patio. Convenient half bath off the entry from the HEATED garage! Upper level has three bedrooms, two baths & a separate laundry room. In the lower level is another rec room space along with two additional bedrooms & 4th bath, plus some unfinished storage. LARGE yard also includes a 16x10 garden shed!
Location
State SD
County Minnehaha
Area Sf-70
Rooms
Family Room Gas Fireplace; Silder to Deck
Dining Room Wood Floor
Kitchen Black Cabs; Bar Seating for 10
Interior
Heating Central Natural Gas, Zoned
Cooling One Central Air Unit
Flooring Carpet, Wood
Fireplaces Number 2
Fireplaces Type Gas
Equipment Electric Oven/Range, Microwave Oven, Dishwasher, Disposal, Refrigerator, Ceiling Fans, Sump Pump, Smoke Detector, Garage Door Opener
Exterior
Exterior Feature Hard Board, Part Brick
Parking Features Attached
Garage Spaces 3.0
Roof Type Shingle Composition
Building
Lot Description City Lot
Foundation Poured
Sewer City Sewer
Water City Water
Schools
Elementary Schools Robert Bennis Es
Middle Schools Brandon Valley Ms
High Schools Brandon Valley Hs
School District Brandon Valley 49-2
Others
Acceptable Financing Conventional
Listing Terms Conventional
Read Less
Want to know what your home might be worth? Contact us for a FREE valuation!

Our team is ready to help you sell your home for the highest possible price ASAP

Copyright 2025 REALTOR® Association of the Sioux Empire, Inc., Inc. Multiple Listing Service. All rights reserved
Bought with Hegg, REALTORS





