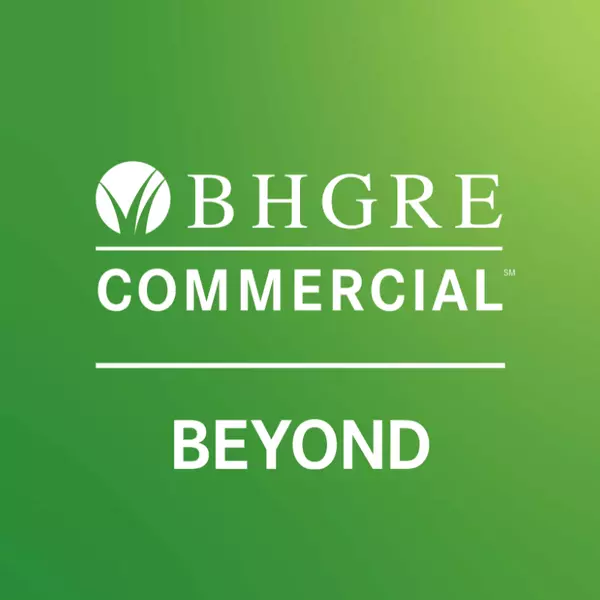$384,900
$384,900
For more information regarding the value of a property, please contact us for a free consultation.
505 N Oak Ridge Rd Brandon, SD 57005
4 Beds
2 Baths
2,313 SqFt
Key Details
Sold Price $384,900
Property Type Single Family Home
Sub Type Single Family
Listing Status Sold
Purchase Type For Sale
Square Footage 2,313 sqft
Price per Sqft $166
Subdivision Brandon Park Second
MLS Listing ID 22504205
Style Ranch
Bedrooms 4
Full Baths 2
Year Built 1994
Annual Tax Amount $4,898
Lot Size 8,799 Sqft
Property Sub-Type Single Family
Property Description
Immaculate Move-In Ready 4 Bed Walk-Out Ranch Home in Beautiful Mature Brandon Neighborhood! Fantastic location with quick interstate, shopping, and restaurant access. Spacious and bright living room warmly invites guests. Stunning kitchen offers tall cabinets to the ceiling, updated LG black stainless appliances, updated high definition counters, and a convenient breakfast bar peninsula. Freshly updated LVP flooring runs throughout the main level great room areas. Oversized master bedroom boasts 2 double closets and passes through to the large main level bath with separate shower and jetted tub. Main level also houses the laundry and 2nd bedroom. The lower level offers additional living space including the large walk-out family room with gas fireplace, 2 additional bedrooms, and a 2nd full bath. The attention to detail extends to the exterior which offers beautiful landscaping, a freshly stained and partially covered 18'x12' backyard deck, a 10'x10' lower level patio, and underground sprinkler system. Oversized attached 2 car garage plus pull down attic storage. The current owners have loved this home for nearly 30 years and the pride of ownership is evident!
Location
State SD
County Minnehaha
Area Sf-70
Rooms
Family Room Plus 9'6"x9'4", Walk-out, Gas fireplace
Dining Room Door to deck, LVP floor
Kitchen LG Black stainless apps, Breakfast bar
Interior
Cooling One Central Air Unit
Flooring Carpet, Tile, Vinyl, Luxury Vinyl Plank
Fireplaces Number 1
Fireplaces Type Gas
Equipment Electric Oven/Range, Microwave Oven, Dishwasher, Disposal, Refrigerator, Ceiling Fans, Humidifier, Smoke Detector, Whirlpool Tub, Garage Door Opener, Other
Exterior
Exterior Feature Part Brick, Hard Board
Parking Features Attached
Garage Spaces 2.0
Roof Type Shingle Composition
Building
Lot Description City Lot, Walk-Out
Foundation Poured
Sewer City Sewer
Water City Water
Schools
Elementary Schools Robert Bennis Es
Middle Schools Brandon Valley Ms
High Schools Brandon Valley Hs
School District Brandon Valley 49-2
Others
Acceptable Financing Conventional
Listing Terms Conventional
Read Less
Want to know what your home might be worth? Contact us for a FREE valuation!

Our team is ready to help you sell your home for the highest possible price ASAP

Copyright 2025 REALTOR® Association of the Sioux Empire, Inc., Inc. Multiple Listing Service. All rights reserved
Bought with Hegg, REALTORS





