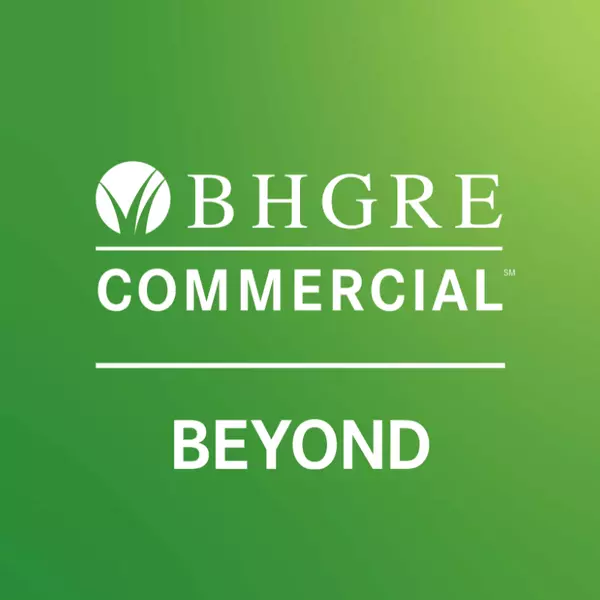$325,000
$350,000
7.1%For more information regarding the value of a property, please contact us for a free consultation.
1101 S Western Ave Sioux Falls, SD 57105
3 Beds
2 Baths
2,308 SqFt
Key Details
Sold Price $325,000
Property Type Single Family Home
Sub Type Single Family
Listing Status Sold
Purchase Type For Sale
Square Footage 2,308 sqft
Price per Sqft $140
Subdivision Columbia Heights Addn
MLS Listing ID 22503185
Style Two Story
Bedrooms 3
Full Baths 1
Three Quarter Bath 1
Year Built 1939
Annual Tax Amount $4,447
Lot Size 0.292 Acres
Property Sub-Type Single Family
Property Description
Once in a while a great home comes on the market in an awesome neighborhood at a value where the new owner can incorporate their own ideas and improvements to transform this classic into their own. This two story home is located in the heart of Sioux Falls and is close to the VA & Sandford Medical Centers; The Midco Aquatic Center, a neighborhood park; restaurant's and retail. One of the noteworthy features of this home is the large main floor family room that is encased by a wall of windows that provide a wonderful neighborhood view and lots of natural light. This classic floor plan includes a formal dining room and a large living room with fireplace and french doors leading into the main level family room. The original kitchen has been updated with oak custom cabinets and features a quaint breakfast bar for the morning coffee. (in the winter) In the spring and summer the morning coffee needs to be held on the large patio listening to the morning birds. All 3 bedrooms in this home are located on the upper level along with a full bath that has a separate bathtub and walk in shower. The primary bedroom is 18' x 12' which will easily accommodate a king bed; it has two closets and appears to have hardwood floors underneath the existing carpet. This home does have a main level bathroom and laundry. Build equity by finishing the basement with rec room space; hobby room; workout area or add an egress window to make a legal bedroom. The garage has a built in storage shed on the back.
Location
State SD
County Minnehaha
Area Sf-C007
Rooms
Family Room Plus 10' x 13' ;built in desk & shelves
Dining Room Formal
Kitchen Tile floor; custom oak cabinets
Interior
Heating Central Natural Gas
Cooling One Central Air Unit
Flooring Carpet, Tile, Wood
Fireplaces Number 1
Fireplaces Type Wood Burning
Equipment Gas Oven/Range, Microwave Oven, Dishwasher, Refrigerator, Ceiling Fans, Washer, Dryer, Humidifier, Garage Door Opener
Exterior
Exterior Feature Vinyl
Parking Features Detached
Garage Spaces 2.0
Roof Type Shingle Composition
Building
Lot Description Corner, City Lot
Foundation Block
Sewer City Sewer
Water City Water
Schools
Elementary Schools Garfield Es
Middle Schools Edison Ms
High Schools Roosevelt Hs
School District Sioux Falls
Others
Acceptable Financing Conventional
Listing Terms Conventional
Read Less
Want to know what your home might be worth? Contact us for a FREE valuation!

Our team is ready to help you sell your home for the highest possible price ASAP

Copyright 2025 REALTOR® Association of the Sioux Empire, Inc., Inc. Multiple Listing Service. All rights reserved
Bought with Alpine Residential





