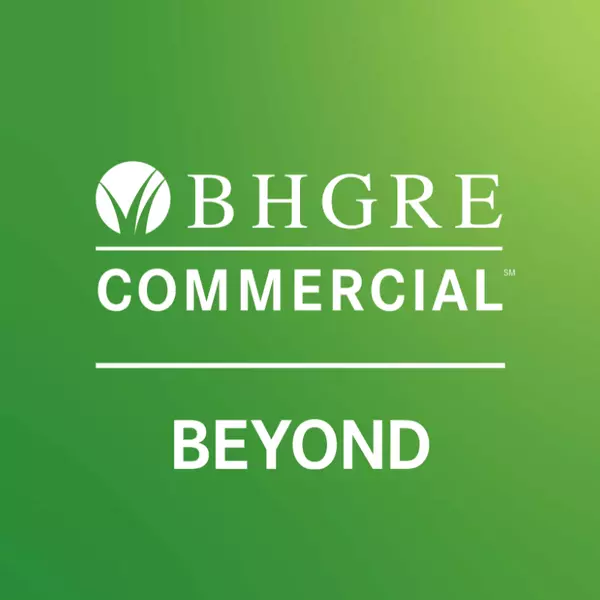$1,120,000
$1,199,000
6.6%For more information regarding the value of a property, please contact us for a free consultation.
7332 E Twin Pines Ct Sioux Falls, SD 57110
5 Beds
5 Baths
4,416 SqFt
Key Details
Sold Price $1,120,000
Property Type Single Family Home
Sub Type Single Family
Listing Status Sold
Purchase Type For Sale
Square Footage 4,416 sqft
Price per Sqft $253
Subdivision Mystic Creek Addition To The City Of Sioux Falls
MLS Listing ID 22505567
Style Two Story
Bedrooms 5
Full Baths 2
Half Baths 1
Three Quarter Bath 2
Year Built 2021
Annual Tax Amount $13,648
Lot Size 0.369 Acres
Property Sub-Type Single Family
Property Description
Step into this stunning two-story home located in the newly developed Mystic Creek neighborhood of East Sioux Falls. Designed for both comfort and entertaining, this home impresses with soaring floor-to-ceiling windows that flood the space with natural light and highlight the open, airy layout. The heart of the home is a chef's dream kitchen featuring a large center island, butler's pantry, and sleek finishes—and seamless flow into the living and dining areas—ideal for entertaining. A dedicated main floor office provides a great work-from-home setup. Upstairs, you'll find a spacious open stairwell leading to the luxurious primary suite complete with a massive tiled walk-in shower and a soaking tub for ultimate relaxation. Three additional bedrooms are located on the upper level, including one with an en-suite, along with a conveniently located laundry room. The bright and open lower level features a beautiful wet bar, open and spacious living room with a cozy fireplace and beautiful views of the backyard. An additional bedroom and bathroom, and walk-out access to the fully fenced backyard— makes this home ideal for indoor-outdoor living. Car enthusiasts and entertainers alike will love the oversized garage with epoxy floors, plumbing for heat, and a second kitchen setup—an amazing space for hosting events year-round. Seller is offering a buyer rate buy down with an acceptable offer not to exceed $20,000!!
Location
State SD
County Minnehaha
Area Sf-E011
Rooms
Family Room Walk out, gas fp, wet bar
Dining Room natural light, wood flooring
Kitchen Butlers pantry, custom cabinets
Interior
Heating Central Natural Gas, Two or More Units
Cooling 2+ Central Air Units, One Central Air Unit
Flooring Carpet, Tile, Wood, Luxury Vinyl Plank
Fireplaces Number 2
Fireplaces Type Gas
Equipment Electric Oven/Range, Microwave Oven, Dishwasher, Disposal, Refrigerator, Stove Hood, Ceiling Fans, Washer, Dryer, Humidifier, Sump Pump, Smoke Detector, Garage Door Opener
Exterior
Exterior Feature Stone/Stone Veneer, Cement Hardboard
Parking Features Attached
Garage Spaces 4.0
Roof Type Shingle Composition
Building
Lot Description Walk-Out
Foundation Poured
Sewer City Sewer
Water City Water
Schools
Elementary Schools Fred Assam Es
Middle Schools Brandon Valley Ms
High Schools Brandon Valley Hs
School District Brandon Valley 49-2
Others
Acceptable Financing Cash
Listing Terms Cash
Read Less
Want to know what your home might be worth? Contact us for a FREE valuation!

Our team is ready to help you sell your home for the highest possible price ASAP

Copyright 2025 REALTOR® Association of the Sioux Empire, Inc., Inc. Multiple Listing Service. All rights reserved
Bought with 52Eighty Real Estate LLC





