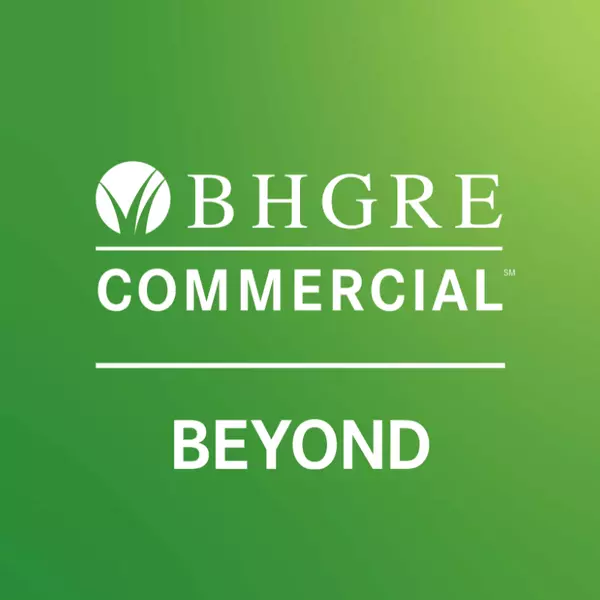$1,495,000
$1,495,000
For more information regarding the value of a property, please contact us for a free consultation.
3871 Brant Grove Dr Brant Lake, SD 57016
7 Beds
7 Baths
5,026 SqFt
Key Details
Sold Price $1,495,000
Property Type Single Family Home
Sub Type Single Family
Listing Status Sold
Purchase Type For Sale
Square Footage 5,026 sqft
Price per Sqft $297
Subdivision Temporary Check Back
MLS Listing ID 22207539
Style Two Story
Bedrooms 7
Full Baths 5
Half Baths 1
Three Quarter Bath 1
Year Built 1998
Annual Tax Amount $12,717
Lot Size 2 Sqft
Property Sub-Type Single Family
Property Description
Captivated & curious for more? This impeccable private oasis leads you down a secluded country road onto your exclusive lake property that boasts 190' of shoreline sitting on 2.5+ acres of paradise! Complete with a boathouse, new roof, gazebo & treehouse. The lighted walking path leads to an outdoor retreat with a firepit & beautiful landscaping throughout. The wrap-around deck gives access to 2 separate 3-season rooms, 1 with a saltwater hot-tub. This home is designed to host large gatherings & extended stays with 7 bedrooms each featuring an on-suite/adjoining bathroom & 6 FP's. The primary suite features his/her closets, sitting area w/double-sided FP & expansive views of the lake. Bunkhouse is large enough to sleep 10+ with a private stairway leading directly to the lake. Too many features to describe with nothing left undone. This well thought-out custom home is ready for boat loads of fun! Sellers are offering a $15,000 allowance to buyers with an acceptable offer!
Location
State SD
County Lake
Area Sf60
Rooms
Family Room Brick FP, Built-ins, Sliders to Patio
Kitchen Dbl Gas Oven, FP, 2 Sinks, Pantry/Built-ins
Interior
Hot Water Electric
Heating Geothermal, Propane
Cooling Geothermal
Flooring Carpet, Tile, Laminate, Vinyl
Fireplaces Type Gas
Equipment Gas Oven/Range, Microwave Oven, Dishwasher, Refrigerator, Ceiling Fans, Dual Oven, Smoke Detector, Spa/Hot Tub, Garage Door Opener
Exterior
Exterior Feature Wood, Vinyl
Parking Features Attached, Detached
Garage Spaces 7.0
Roof Type Shingle Composition
Building
Lot Description Irregular, Walk-Out
Foundation Poured
Sewer City Sewer, Other
Water Rural Water
Schools
Elementary Schools Chester Es
Middle Schools Chester Jhs
High Schools Chester Hs
School District Chester Area 39-1
Read Less
Want to know what your home might be worth? Contact us for a FREE valuation!

Our team is ready to help you sell your home for the highest possible price ASAP

Copyright 2025 REALTOR® Association of the Sioux Empire, Inc., Inc. Multiple Listing Service. All rights reserved
Bought with Keller Williams Realty Sioux Falls

