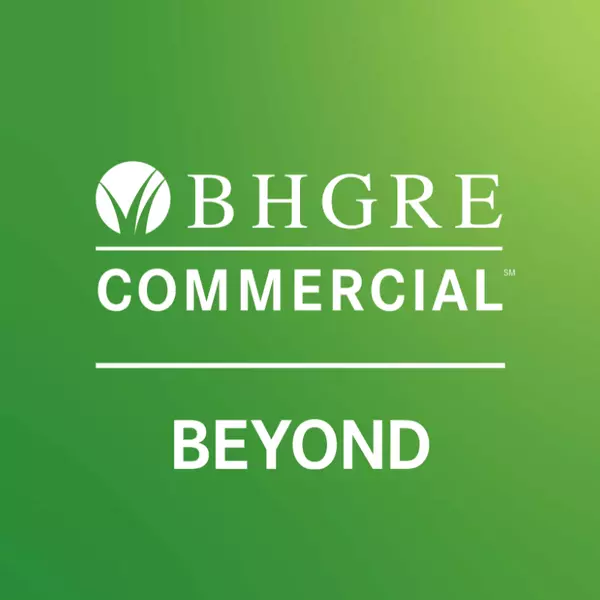$190,000
$190,000
For more information regarding the value of a property, please contact us for a free consultation.
703 N Mundt Ave Hartford, SD 57033
2 Beds
1 Bath
958 SqFt
Key Details
Sold Price $190,000
Property Type Townhouse
Sub Type Townhouse
Listing Status Sold
Purchase Type For Sale
Square Footage 958 sqft
Price per Sqft $198
Subdivision Ginsbach Addn To Hartford
MLS Listing ID 22505890
Style Ranch
Bedrooms 2
Three Quarter Bath 1
HOA Fees $200
Year Built 2006
Annual Tax Amount $2,411
Property Sub-Type Townhouse
Property Description
Charming 2-Bedroom Townhouse in Hartford, SD – Move-In Ready
This well-kept 2-bedroom, 1-bath slab on grade townhouse in Hartford offers comfort, convenience, and value. The home is part of an HOA community, offering peace of mind with maintained surroundings.
A paverstone walkway leads you to a covered front entry. Inside, natural light pours through a large picture window in the living room, creating a warm, welcoming space. The eat-in kitchen features ample counter space, generous cabinetry, and a pantry—everything you need for everyday cooking or casual entertaining.
Both bedrooms are comfortably sized with double closets. The bath includes large step-in shower and new vinyl flooring. Large laundry room with washer and dryer.
Additional highlights: fresh interior paint throughout, slab-on-grade construction for easy accessibility, and an oversized single-stall garage that's finished and heated—perfect for year-round use. Just a walk to Hartford Steak House, blocks from grocery shopping places to eat and more!
This home is clean, efficient, and ready for you today.
Location
State SD
County Minnehaha
Area Sf60
Rooms
Kitchen Eat in kitchen and pantry
Interior
Hot Water Electric, One
Heating Central Electric
Cooling One Central Air Unit
Flooring Carpet, Vinyl
Equipment Electric Oven/Range, Dishwasher, Disposal, Refrigerator, Ceiling Fans, Washer, Dryer, Smoke Detector, Garage Door Opener, Other
Exterior
Exterior Feature Cement Hardboard
Parking Features Attached
Garage Spaces 1.0
Roof Type Shingle Composition
Building
Lot Description Other
Foundation Slab On Grade
Sewer City Sewer
Water City Water
Schools
Elementary Schools West Central Es
Middle Schools West Central Ms
High Schools West Central Hs
School District West Central 49-7
Read Less
Want to know what your home might be worth? Contact us for a FREE valuation!

Our team is ready to help you sell your home for the highest possible price ASAP

Copyright 2025 REALTOR® Association of the Sioux Empire, Inc., Inc. Multiple Listing Service. All rights reserved
Bought with Hegg, REALTORS





