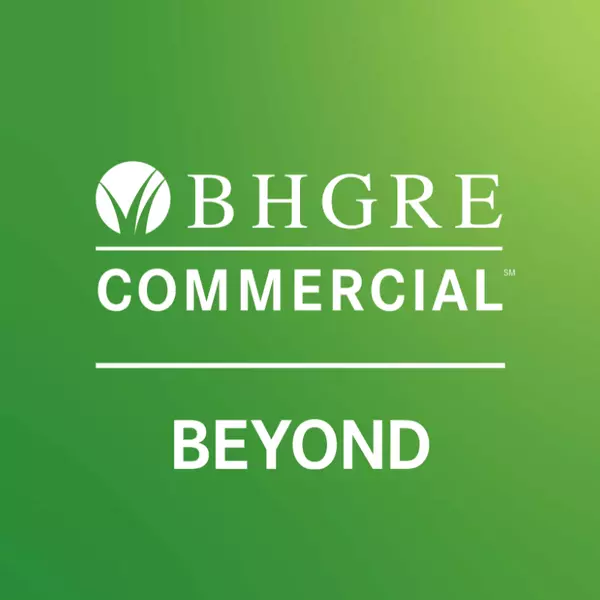$365,900
$365,900
For more information regarding the value of a property, please contact us for a free consultation.
301 W Hackberry St Brandon, SD 57005
5 Beds
2 Baths
2,112 SqFt
Key Details
Sold Price $365,900
Property Type Single Family Home
Sub Type Single Family
Listing Status Sold
Purchase Type For Sale
Square Footage 2,112 sqft
Price per Sqft $173
Subdivision Parkview Estates
MLS Listing ID 22505816
Style Split Foyer
Bedrooms 5
Full Baths 2
Year Built 2001
Annual Tax Amount $4,096
Property Sub-Type Single Family
Property Description
Welcome to this beautiful 5 bedroom & 2 full bath split foyer home! There are 3 bedrooms on the main floor, & 2 bedrooms in the lower level. This home has a sizable kitchen/dining area with plenty of room for a large dining table & chairs. The eating area leads through sliding patio doors, replaced in 2019, to the south facing deck. You will enjoy the deck overlooking the fenced yard, landscaping, mature trees, & underground sprinklers to keep the lawn green. There is plenty of storage in the closets w/organizers, under the foyer, utility room, & in the finished 3 stall garage, or take items to the shed. This home is located in Southwest Brandon near Robert Bennis Elementary, the new Brandon Middle School, & the Big Sioux Recreation Area. Exterior home painted 2020. New Trex deck, back & front 2021. New windows 2021 & 2022 New roof, gutters, & gas line to furnace 2022. Come look at and explore your new home!
Location
State SD
County Minnehaha
Area Sf70
Rooms
Family Room gas fireplace
Kitchen tons of cabinets, vaulted ceiling
Interior
Hot Water Electric
Heating Central Natural Gas
Cooling One Central Air Unit
Flooring Carpet, Concrete, Laminate, Vinyl, Wood
Fireplaces Type Gas
Equipment Electric Oven/Range, Microwave Oven, Dishwasher, Disposal, Refrigerator, Ceiling Fans, Freezer, Smoke Detector, Garage Door Opener
Exterior
Exterior Feature Cement Hardboard, Part Brick
Parking Features Attached
Garage Spaces 3.0
Roof Type Shingle Composition
Building
Lot Description Garden Level
Foundation Poured
Sewer City Sewer
Water City Water
Schools
Elementary Schools Robert Bennis Es
Middle Schools Brandon Valley Ms
High Schools Brandon Valley Hs
School District Brandon Valley 49-2
Read Less
Want to know what your home might be worth? Contact us for a FREE valuation!

Our team is ready to help you sell your home for the highest possible price ASAP

Copyright 2025 REALTOR® Association of the Sioux Empire, Inc., Inc. Multiple Listing Service. All rights reserved
Bought with Hegg, REALTORS





